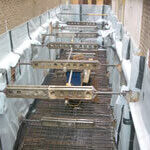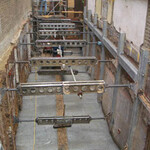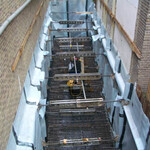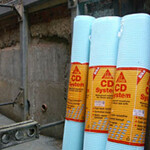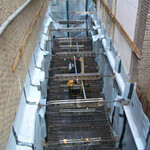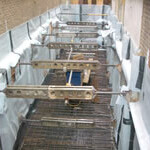Gallery & Case Studies
Warwick Chambers
Details
Warwick Chambers - Pater Street W8
Cavity Drain Membrane
Harris Calnan Construction Ltd was awarded the contract to excavate a rear area of the unused land to Warwick Chambers to create a Mews Cottage consisting of a basement, ground & 1st floor levels.
Excavation was difficult due to access and egress logistical problems.
The contractor/structural engineer specified to shore up the earth retaining ground by means of installing sheet metal piling driven into the ground and then excavating the waste soil to create the basement shell area.
Renderseal Ltd was instructed as specialist waterproofing contractors to design/install a guaranteed waterproofing system with the metal piling remaining insitu.
It was decided by this company to specify the Sika Ltd Cavity Drain Membrane system, allowing ground water to penetrate through the metal sheet piling to the rear of the cavity drain membrane which in turn would allow any water to accumulate at the basement floor level which was laid to falls towards a land drain/gulley, thereby discharging any potential ground water.
To the walls an 8mm thickness Sika cavity drain membrane was installed vertically with waterproof sealed fixing plugs drilled at 400mm centres through the metal sheet piling.
A 20mm thickness Sika cavity drain membrane was laid over the basement over site.
All cavity drain membrane sheets were over lapped incorporating waterproof wall/floor junctions and waterproof sealed joints.
Upon completion of our works our 10 year guarantee and insurance backed guarantee were both issued.


